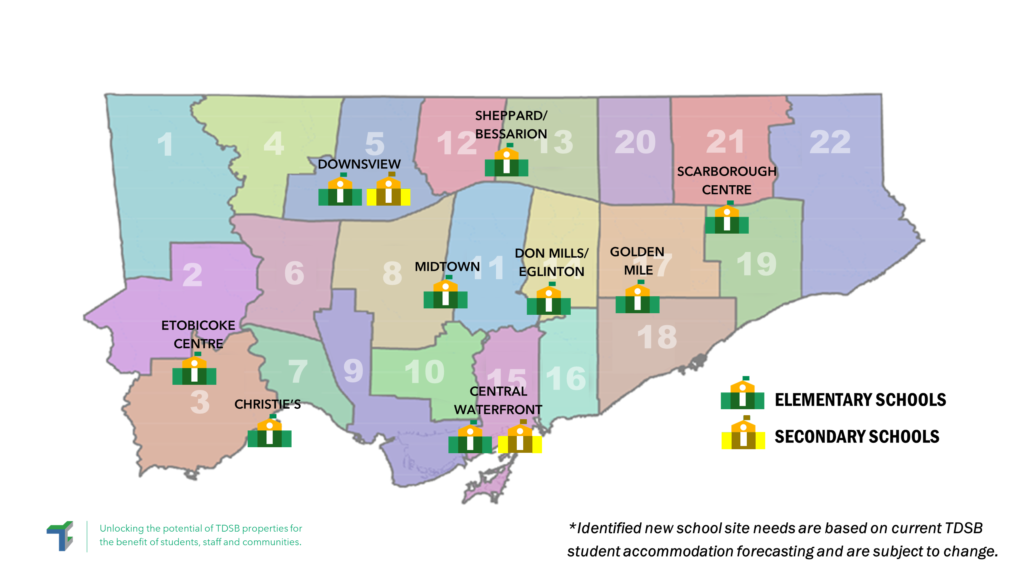New Schools Planning
Where TDSB has identified a student accommodation need, TLC works with City staff, developers, land owners and other partners to secure opportunities for new school facilities in emerging neighbourhoods or areas of significant residential growth. The following map identifies where TLC is currently engaged: 
During early planning stages, TLC may seek to include in City studies/secondary planning, official plan and zoning by-laws:
- Permitted use with flexibility to allow for school use, or alternative use should a school not be realized
- Density incentives for including schools within podiums, such as excluding school space from maximum density calculations/caps
- Development phasing/timing to ensure alignment with the provision of school accommodation
- Other requirements
High-level location and design considerations for new schools within a mixed use development include:
- Building requirements such as:
- 2-3 storeys of a podium tower, preference for ground floor, with 16 ft floor-to-floor dimensions
- Secured entrances and areas, separate stairs and oversized elevators
- Classrooms with direct access to daylight and ventilation; program areas to meet Ministry of Education benchmarks
- Full size gym with 22 ft ceilings, changerooms and stage
- Outdoor Play Space requirements such as:
- Roof-top podium play space (often kindergarten space)
- Marshalling (waiting area) before and after school
- School bus access –required for certain programs and class trips
- Adjacent City park for exclusive shared use
- Placement of towers/outdoor area to minimize shadow impacts on school playground
These present opportunities to:
- Create complete communities, with access to elementary schools within walking distance
- Provide a local neighbourhood presence and focal point for the community with a new school
- Use innovative solutions to address the challenge of new schools in dense urban areas